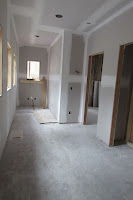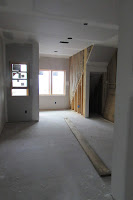I’ve been writing this entry for a while. At least in my mind. And it explains the lapse of time since my last entry.
We are building a mountain home. Not a mountain house, mind you. It is our home. Everything about it is custom. We’ve stuck our nose in every part of it so far. And are driving people crazy as we do it.
We are on mountain time.
Through this year (we started in February) we’ve also had a wedding of a grandchild and the birth of twin grandchildren. If the Lord allows, we’ll also become Great grandparents in December of this year. This proves to us that life goes on no matter what we are doing. It also proves to me that after I die, life will still go on. And so standing will this home.
It’s been a very stressful year. Many decisions had to be made in a timely manner. Things I never dreamed of, or even had a fleeting thought of, we had to decide on. Some things I have had to turn over to the One who Knows: The Hubs. Because I have no clue.
 |
| 2 master closets |
 |
| view of deck from master |
For instance… insulation. He gets all into the numbers. How many inches? Who cares, just put something in there. Or stonework? Slap some stones on the wall, I say! But, no, he wants small stacks of colors, and absolutely, no blanco.
He takes care of the smallest details and these details are important to him. (Ultimately they will be important to me, only I am unaware.)
However, my thing has been the way the front of the house looks. I have been adamant about not changing a thing. But what do you do when the house is elevated several feet because The Hubs wants a full basement instead of just a larger crawl space? Everything is proportionally off and has to be re-adjusted. What then?
Or what about when you have to move the home and garage 20 degrees to fit it onto the best grade of the lot before you even start framing? Certainly that affects the way the front of the house looks! But you don't know that until you are well into the adventure.
We are into drywall. Here are some pictures of the inside.
 |
| kitchen/living room |
 |
| stairwell |
 |
| pantry under stairwell |
 |
| upstairs loft/library |
 |
| upstairs Bedroom 3 |
 |
| Jack & Jill bathroom upstairs |
 |
| Balcony upstairs between Bedroom 2 & 3 |
 |
| master bath |
 |
| front door |
So we are half way through the process, well, at least according to the draw requests. We are hoping to be finished within 6 months, which means about April or May. But we are not rushing it.
Who could rush Mountain Time anyway?
 |
| spiral staircase in the middle of the living room? |

